
First Baptist Church Life Center
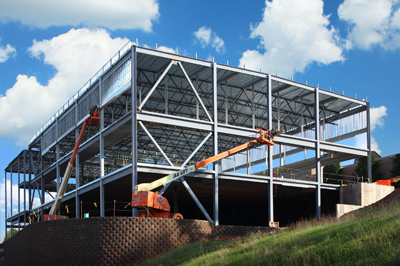
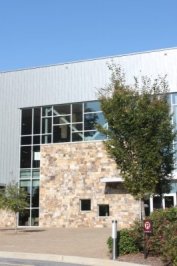
Greenville, SC | Architect: Neal Prince and Partners Architects | $7 million
Three story 50,000 square-foot building that includes a suspended track above the gymnasium, connecting bridge and education space. The project also included a soil-nail stabilized wall to maintain traffic flow adjacent to the building.
Holy Cross Episcopal Church
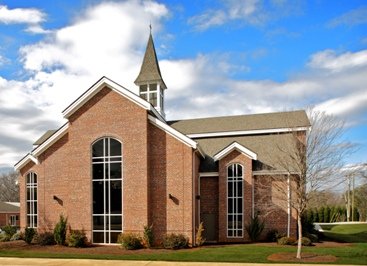
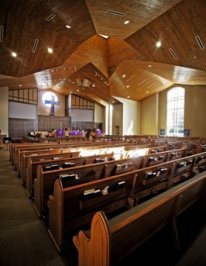
Simpsonville, SC | Architect: Neal Prince and Partners Architects
16,000 square-foot wood framed Sanctuary. The wood framed building featured engineered wood bearing walls approximately twenty-two feet tall.
St. Luke United Methodist Church
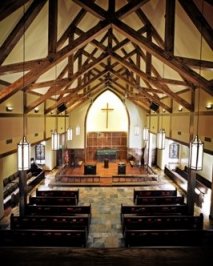
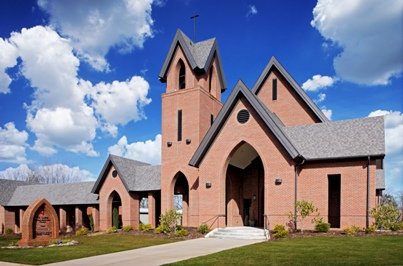
Walhalla, SC | Architect: LS3P Associates, LTD.
8,000 square-foot, exposed heavy timber framing new Sanctuary.
North Charlotte Church
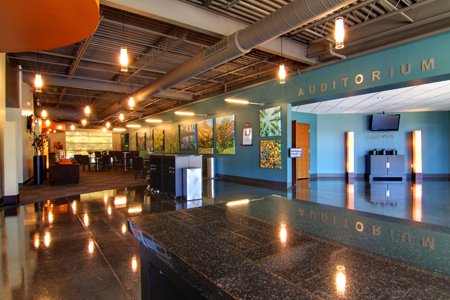
Amelia Island, FL | Architect: LS3P Associates, LTD.Charlotte, NC | Architect: Craig Gaulden Davis
18,000 square-foot church Sanctuary and education wings. The structure was constructed with a conventional structural steel frame.
St. Michael's Catholic Church
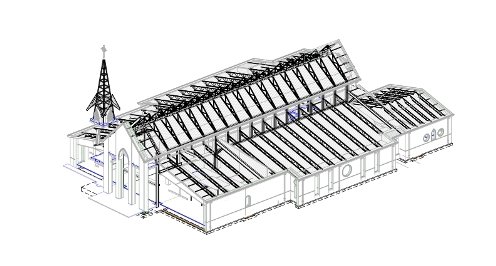
Garden City, SC | Architect: LS3P Associates, LTD.
New Sanctuary of 22,000 square-feet features a column free space constructed with long span structural steel trusses, high pitched bar joists and long span structural deck.
Mount Airy Baptist Church
Easley, SC | Architect: Neal Prince and Partners Architects | $3 million
Family Life center included an elevated running track and two-stories of education space.
Mountain Springs Baptist Church
Anderson, SC | Architect: Neal Prince and Partners Architects
New sanctuary, meeting and lobby spaces. The sanctury is framed with pre-fabricated wood trusses bearing on light gage steel stud walls. The education space is two stories of conventional light framed wood construction.
Journey Church
Amelia Island, FL | Architect: LS3P Associates, LTD.
New Sanctuary and gathering space.
Athens Church
Athens, GA | Architect: LS3P Associates, LTD.
Renovations of big box retail center into a new Sanctuary, education space, and gathering center. The project included removal of interior columns to gain sight lines in the sanctuary, additions of canopies, and exterior wall storefront relocations/additions.
Florence Baptist Church
Forest City, NC | Architect: Neal Prince and Partners Architects
15,000 square-foot two-story, wood framed educational building. The project also included addition of new roof trusses over existing education building for architectural tie in to the building and for increased weather protection.
First Baptist Church Glen Este (on the Boards)
Batavia, OH | Architect: LS3P Associates, LTD.
New Sanctuary which seats 1400 and includes a new gathering space. Project development included costing of several balcony riser scenarios, several building configuration scenarios and different foundation options. The result of which provided the owner with the best value possible.
Holy Trinity Angelican Church (on the Boards)
Raleigh, NC | Architect: LS3P Associates, LTD.
New Sanctuary and two-story education space.



