
The Ray and Joan Kroc Corps Community Center
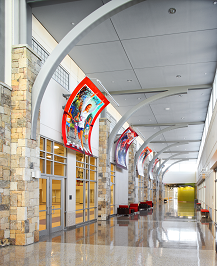
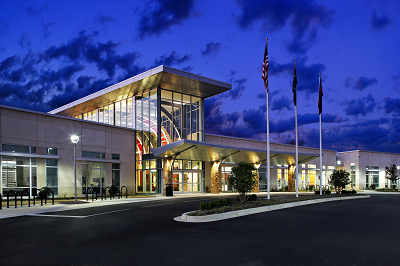
Greenville, SC | Architect: Craig Gaulden Davis | Contractor: SYS Constructors
This 75,000 square foot facility consists of an aquatics building with indoor leisure and competition pools, a gymnasium, a chapel, Boys and Girls Club after school facilities, fitness and wellness spaces, and administration areas. The structure is 6 individual "pods" of precast concrete bearing walls and steel framed roofs, all interconnected by concourse and lobby spaces with architecturally exposed structural steel truss supported roofs.
Tavern at Cliffs of Walnut Cove
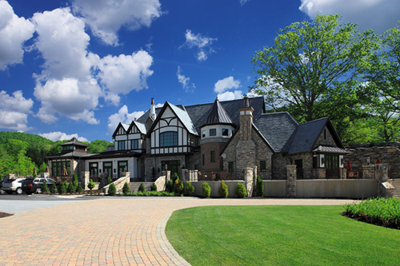
Arden, North Carolina | Architect: Neal-Prince and Partners Architects
This Cliffs Community's facility houses meeting, dining, and office
facilities. The structure includes integrated components of heavy timber,
engineered lumber, structural steel and prefabricated wood trusses.
South Carolina Department of Agriculture Conference Center
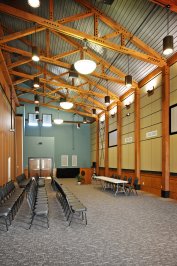
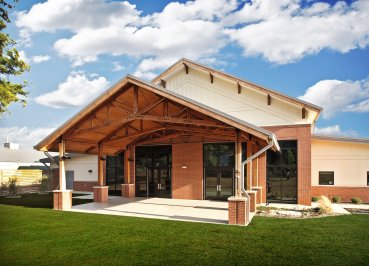
Columbia, SC | Architect: GMK Associates
The conference center, on the property of the newly relocated Farmer's Market, is used for statewide meetings with subdividable conference hall, and also features testing laboratories for agricultural products. The structure in predominately exposed glued-laminated timber framing with either tongue-and-groove wood decking or acoustical steel decking.
Sportsclub at Five Forks
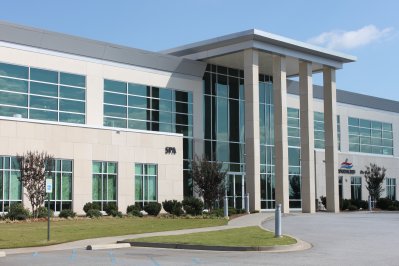
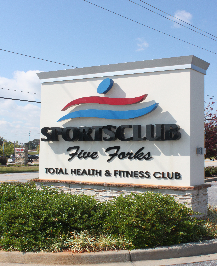
Simpsonville, SC | Architect: Fabiano Architects | Contractor: Marsh-Bell
This 50,000 square-foot recreation facility includes an indoor lap pool, elevated basketball and racquetball courts, and an exterior courtyard. The structure was constructed with a conventional structural steel frame.
Heritage Park Amphitheater
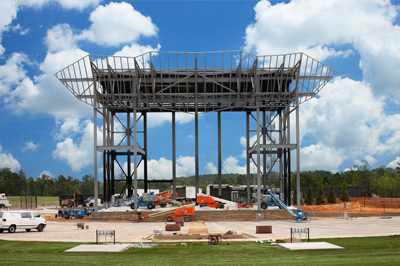
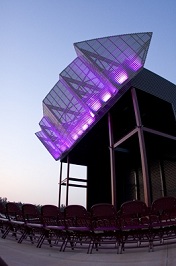
Simpsonville, SC | Architect: Craig Gaulden Davis
Open air venue with perforated metal skin. Structural Engineering
services included cost estimating, frame system analysis, and specialty
foundation design work within the existing stage slab extents. Several
rigging configurations were anlyzed for various show requirements.
Porter Memorial Library
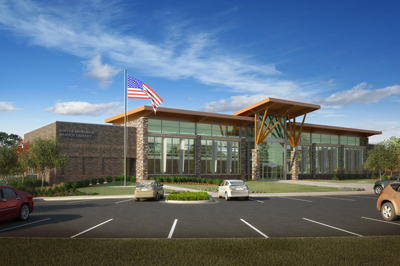
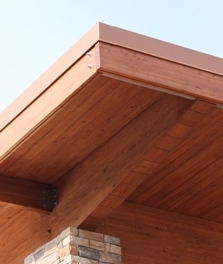
Newton County, GA | Architect: Craig Gaulden Davis
Branch library facility which obtained a LEED Gold certification. Structure features exposed heavy timber framing designed to support a vegetated roof.
Larry Bagwell Gymnasium
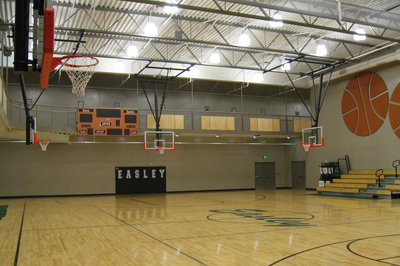
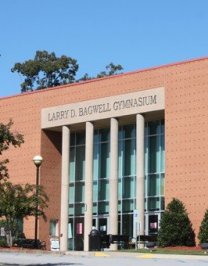
Easley, SC | Architect: Craig Gaulden Davis | $5 Million
Three gymnasium building with suspended running track and a two story
lobby and meeting space. The structure includes load-bearing
concrete tilt-up wall panels, load bearing CMU walls, and conventional
structural steel.
West Spartanburg Park

Spartanburg, SC | Architect: Craig Gaulden Davis
Sports facility includes main gathering building, press boxes, utility
buildings, children's slide and observation tower, and baseball stadium.
The buildings are framed from conventional wood framing with prefabricated wood
floor and roof trusses.
Anderson County Courthouse Annex
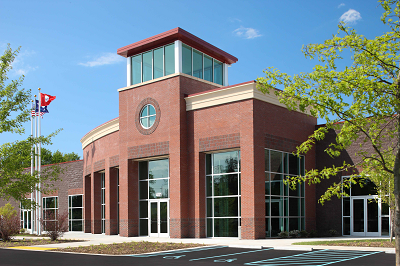
Anderson, SC | Architect: Craig Gaulden Davis
Conversion of 1980's era retail space into County office space with
entry tower addition. Project included analysis and redesign of roof bar
joists for support of new HVAC equipment. Non-destructive testing to
determine existing CMU wall reinforcing was performed to determine adequacy of
structure to meet currect code requirements.
Clemson Area Transit
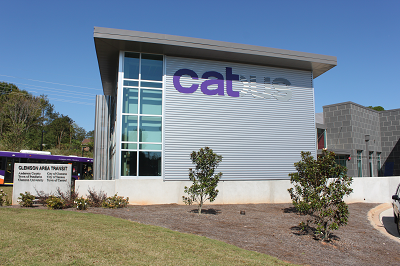
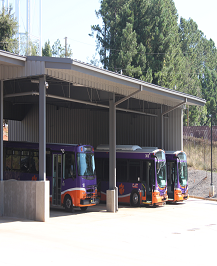
Clemson, SC | Architect: Neal-Prince and Partners Architects
Multi-Modal Transportation terminal with Community meeting spaces, Bus Maintenance and Parking, and Driver Training and Break areas.



