
Clemson University International Center for Automotive Research
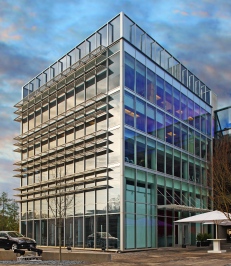

Greenville, SC | Architect: Neal-Prince and Partners, Architects | Contractor: MB Kahn-Argo
Five story office building constructed with a conventionally reinforced concrete frame and includes roof top garden with Architecturally Exposed Structural Steel curtain wall supports, "green" screening, and Parking Garage tie-in.
VC Summer Nuclear Station - Nuclear Operations Building
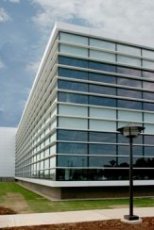
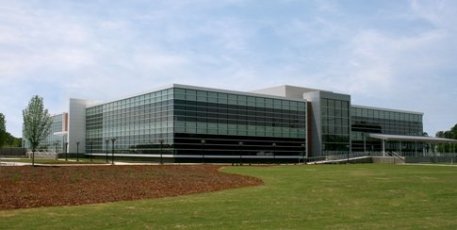
Jenkinsville, SC | Architect: GMK Associates | Contractor: MB Kahn
170,000 square-foot building constructed with a multi-story conventional structural steel frame, a portion of which is designated as an essential facility.
SC E&G Power Delivery Operations Campus
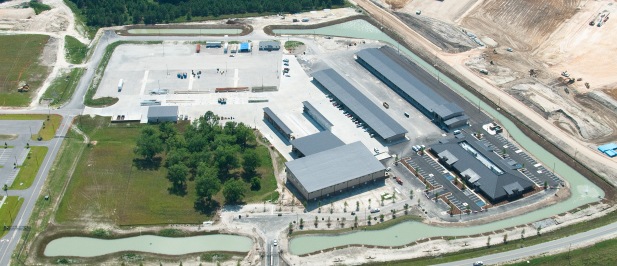
Cayce, South Carolina | Architect: MCA Architecture | Contractor: MB Kahn
Multiple building campus to maintain power during periods of emergency/storm events. The campus includes a structural steel framed office building of approximately 35,000 square feet; two truck and equipment storage/maintenance buildings; and a parts storage building.
Internal Medicine Associates Office Building
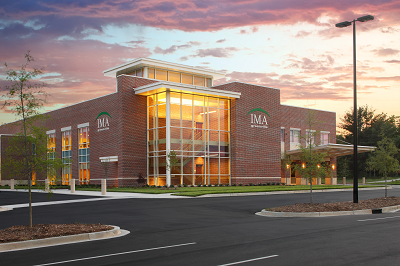
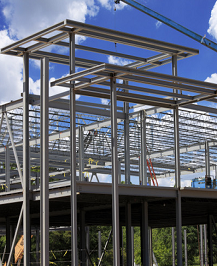
Greenville, SC | Architect: Neal-Prince and Partners Architects | Contractor: The Harper Corporation
This 80,000 square-foot office building is a three-story, steel framed structure. The building was delivered to the owner in a partnering arrangement with the general contractor and design team.
City of Greer (SC) City Hall and Municipal Park
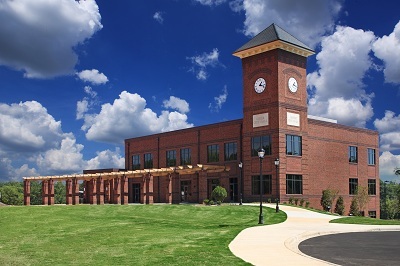
Greer, SC | Architect: Craig Gaulden Davis | Contractor: SYS Constructors
This public use development project includes a three-story City Hall building, and a park with Picnic Shelters, Amphitheatre, and Toilet Facilities.
City of Greer (SC) Police & Courts Building
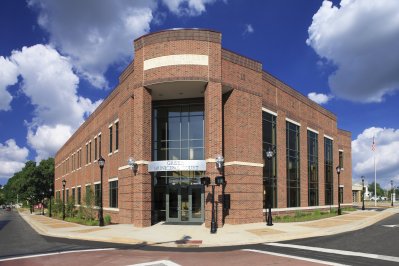
Greer, SC | Architect: Craig Gaulden Davis | Contractor: SYS Constructors
The two story Police & Courts building was designed as an essential facility and houses City Courtroom, evidence vaults, and Police offices. A portion of this project was the tie in to the existing Police building and associated existing wall/structure rework.
Peace River Electric Cooperative Inc., Headquarters Building

Wauchula, FL | Architect: MCA Architecture | Contractor: McCrory Construction Company
50,000 square-foot, two-story office buidling which serves as the district office for the Peace River Electric Cooperative. The essential facillty consists of a steel-framed floor and roof structure. The design/construction team delivered the building to the owner in a negotiatied arrangement. The building was commissioned as LEED Silver by the US Green Building Council.
Rappahannock Electric Cooperative
Culpeper, Virginia | Architect: MCA Architecture | Contractor: McCrory Construction Company
$9 million project includes an administrative use building of 21,000 square-feet; 23,000 square-feet of wharehouse facility components; and 16,000 square-feet of vehicle facility components. Structures include light gauge steel truss framed roof for the office facility and pre-engineered metal building construction for the warehouse and vehicle facilities. The building was commissioned as LEED Silver by the US Green Building Council.



