
AnMed Health - Fant Street Campus Renovations
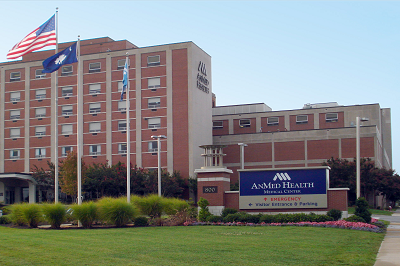
Anderson, SC | Architect: Pazdan-Smith Architects
This project was a campus wide renovation for a 461 bed acute care facility. Most structural renovations were performed while maintaining building operations. Extensive structural review was performed on the inter-connected existing buildings which were built in the 1940's, 1960's, 1980's and 1990's. All renovations involved new roof top mounted mechanical equipment, new duct floor penetrations and existing structural frame modifications. A new mechanical penthouse on the existing third floor roof; a new phsical plant; and multiple installations of new imaging/procedure equipment were all a part of this project.
Internal Medicine Associates Office Building
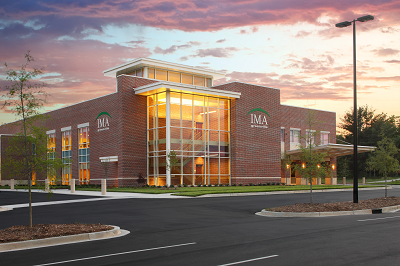
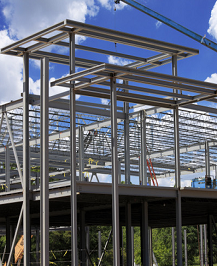
Greenville, SC | Architect: Neal-Prince and Partners Architects
Three story, steel-framed structure of 80,000 square feet. The building was delivered to the owner in a partnering arrangement with the general contractor and design team.
MD360 Scuffletown
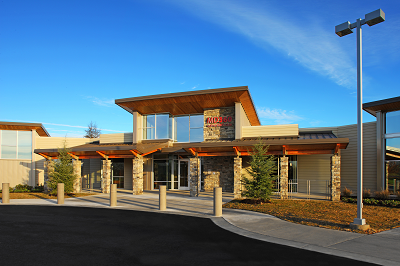
Simpsonville, SC | Architect: Neal-Prince and Partners Architects
Single-story medical office building which was constructed for the
Greenville Hospital System. The building consists of a conventionally
framed wood structure, including a medical wing and physical therapy wing,
joined by a lobby knuckle.
Wake County Hospice Campus
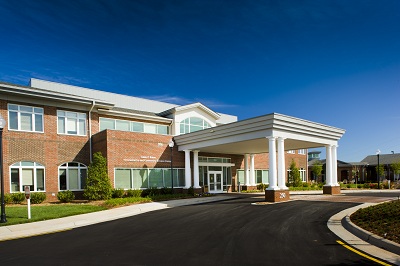
Cary, NC | Architect: GMK Associates
This project includes a 30,000 square-foot administrative use building, a 20,000 square-foot patient care facility, a chapel and connectors. The administration building was constructed with a two-story steel frame with light gauge steel roof trusses; the chapel is framed with heavy timber supporting timber decking and the care facility is framed with light gauge steel trusses bearing on light gauge steel walls.
Athens Regional Hospital Healing Lodge
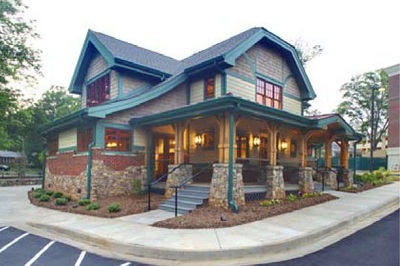
Athens, GA | Architect: Batson Architects
Multi-use, two-story, 5,000 square-foot wood framed facility consists of open
first floor gathering areas and second floor consultation rooms. The
majority of the first floor is framed on a crawlspace with a small portion of
basement for staoage.
Carolina Dermatology Office
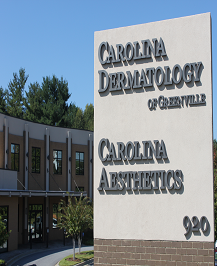

Greenville, SC | Architect: David Smith Company
Wood framed two-story, 19,000 square-foot medical office building. The
structure consists of two-story office/exam/treatment area at the building
front and a single story treatment rooms area at the building rear.
Greenville Hospital System
Greenville, SC | Architect: McMillan Pazdan Smith
On-going improvements at the Memorial Hospital include new imaging/procedure equipment installations, new entry additions, and Hybrid OR suite addition. All improvements include existing framing analysis and modifications to the building of varying age.



